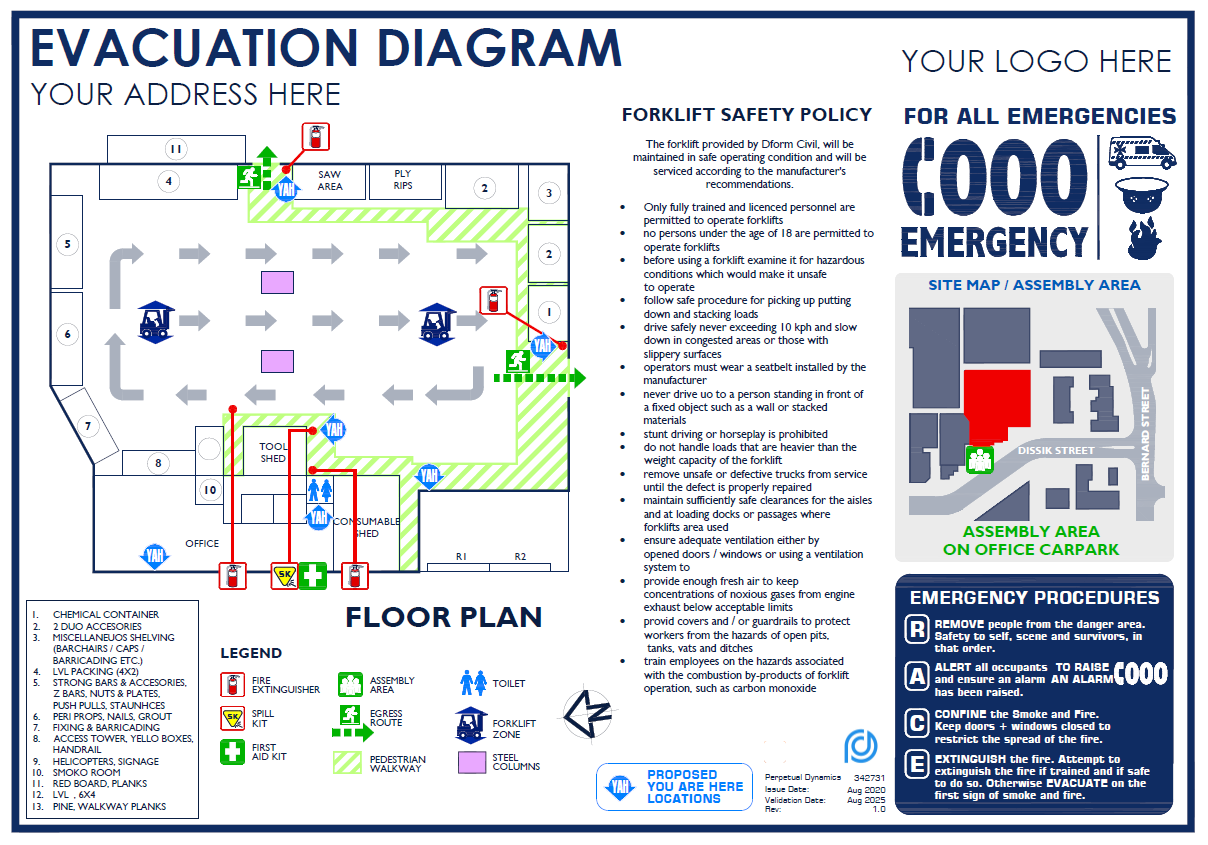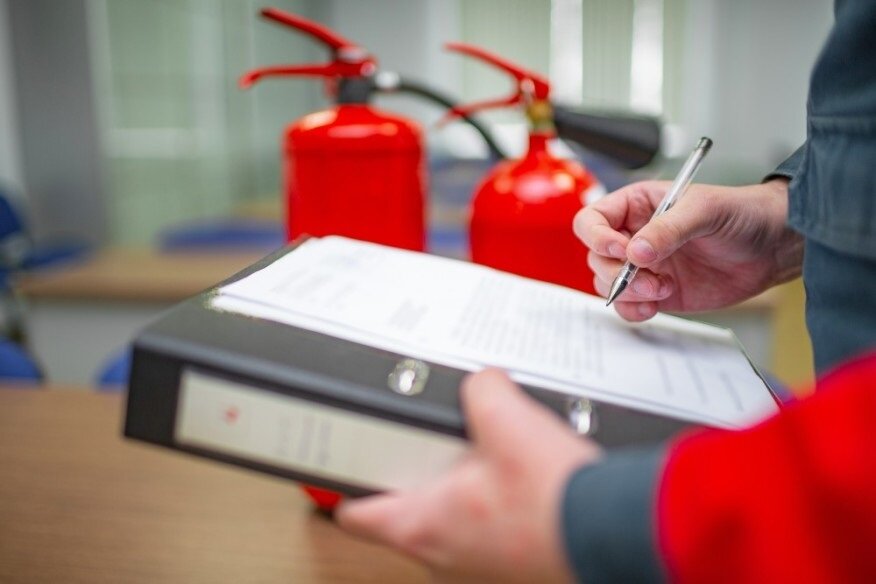Evacuation Diagrams
Perpetual Dynamics can develop emergency evacuation diagrams that are compliant with the requirements of Australian Standard 3745 Planning for emergencies and facilities and specific regulations in each state and territory.
The building owner/manager has an obligation to provide emergency procedures information to all staff, visitors, contractors, etc. Such information will aid in their evacuation of the premise and the identification of any other hazards if required. The emergency evacuation diagrams show evacuation routes, the location of firefighting appliances and other significant information. The diagrams can be provided in a number of increasingly complex formats.
The provision of PDF or CAD plans prior to the site survey assists us significantly and minimizes costs involved in the development of evacuation diagrams.
Fire Safety Compliance Report
Our team can conduct a fire safety compliance report to assist owner/occupiers in managing their compliance with the Australian Standard 3745. Upon completion a comprehensive report will be developed detailing the current level of compliance/non-compliance.
Our reports will investigate the following areas of your building:
Means of escape from the building
Occupancy limits for the building
Maintenance of fire safety installations
Housekeeping
Evacuation planning, instruction and practice
Record-keeping






